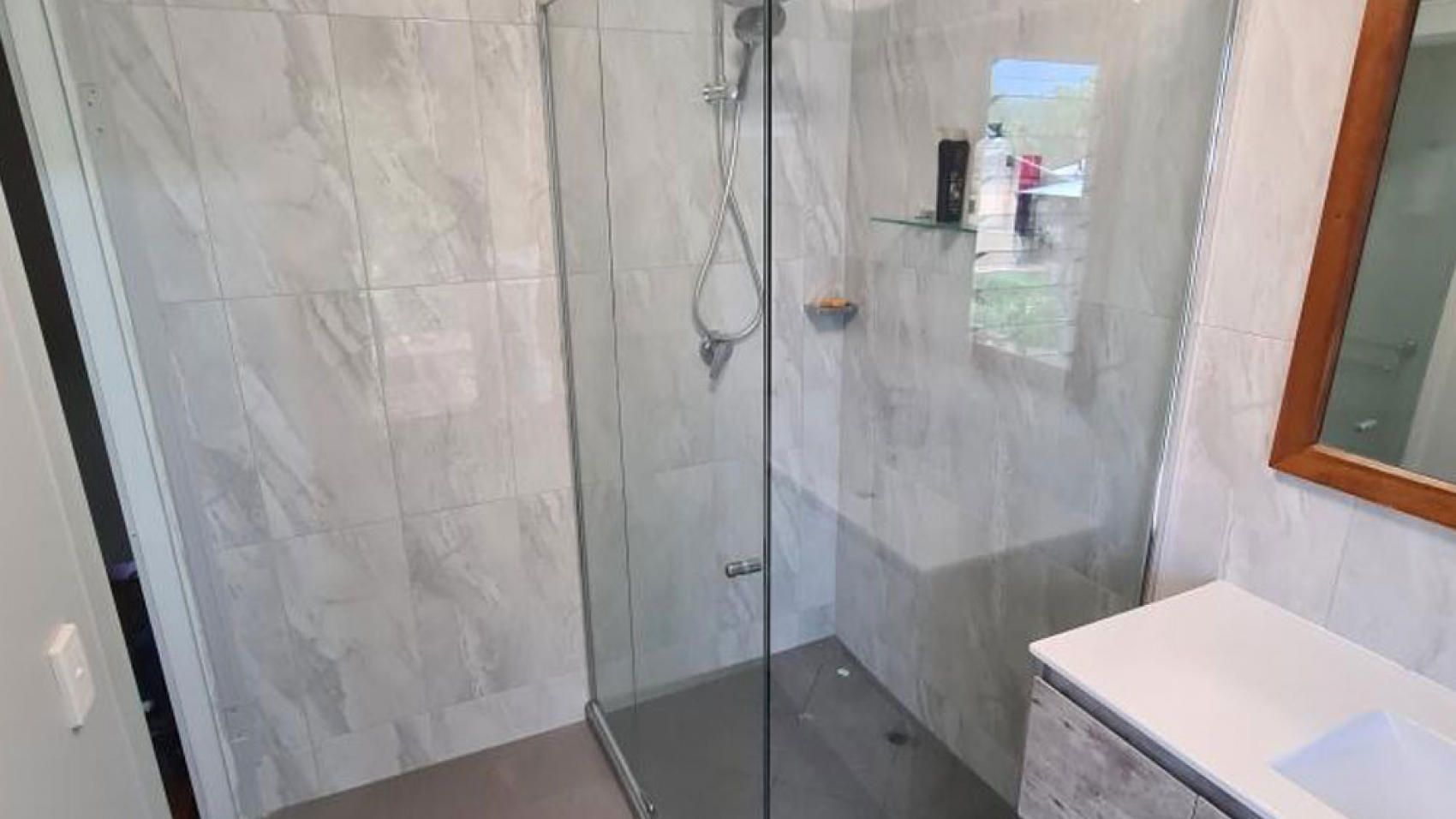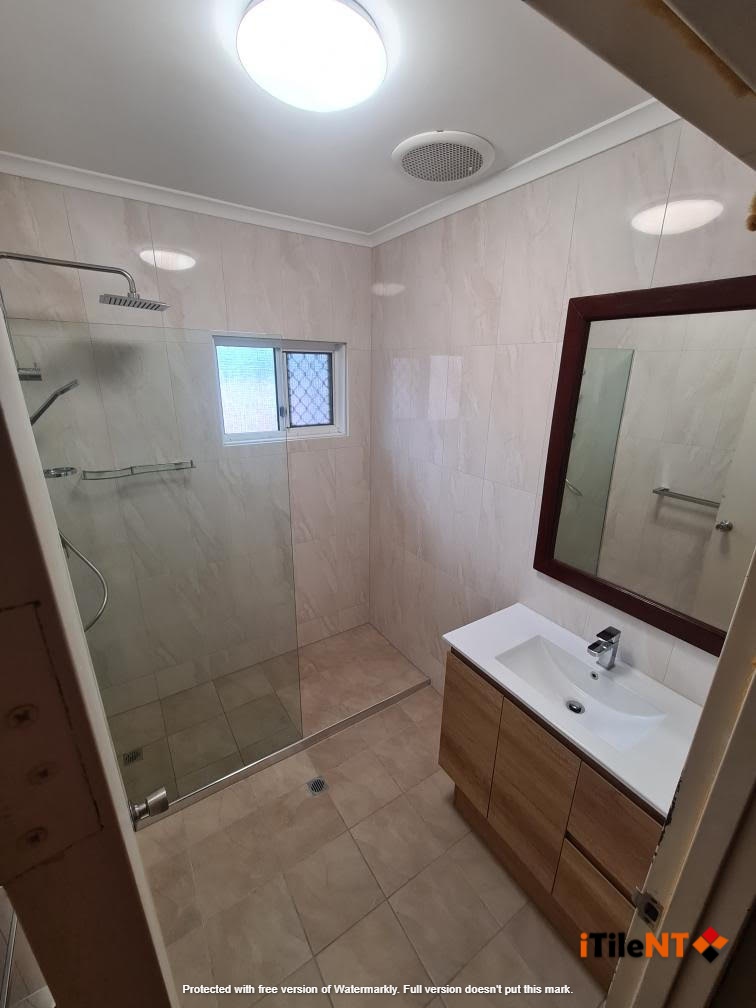When it comes to providing the ultimate paradise of relaxation and comfort, ensuite bathrooms are always a top choice. These private safe places provide a broad range of design and functionality choices. In this article, we’ll look at ensuite bathroom ideas, compare them to private restrooms, talk about layout and size, and look at some small ensuite washroom ideas.
What is an Ensuite Bathroom?
An ensuite bathroom, also known as an “en suite,” is a private restroom that is directly attached to a bedroom or living area. An ensuite, as opposed to a communal or common washroom, is only accessible from a specific room, allowing maximum convenience and privacy. Ensuite bathrooms are popular in hotels, resorts, and high-end homes and are viewed as a sign of luxury and convenience, ideal for people who want to take a break in this busy world.
Ideas for Ensuite Bathrooms
Ensuite bathroom ideas provide a great number of design options. The choices are unlimited, whether you want to create a spa-like refuge, maximise space in a small ensuite washroom, or add different elements.
Here are a few suggestions to get you started:
1. Luxurious Spa Retreat: With a freestanding bathtub, rain shower, and soft, calming colours, you can change your ensuite into a spa-like haven. Also, you can add natural materials such as stone and wood to create a relaxing atmosphere.
2. Modern Minimalism: For a minimalist ensuite design, embrace clean lines, neutral tones, and simplified fixtures. If you have a small restroom, large mirrors and glass features are perfect for you because they can create the illusion of more space.
3. Vintage Charm: Use outdated fixtures, patterned tiles, and antique vanities to add charm to your ensuite. This look combines old-world elegance with modern convenience.
4. Bold and Colourful: Use bright tiles, bold wallpapers, or colourful fixtures to make an appeal. If you want to brighten up a room, a splash of colour is the best way to go.
5. Space-Saving Solutions: include wall-mounted vanities, corner showers, and compact fixtures in a small ensuite washroom. Mirrored cabinets can serve as storage while saving necessary floor space.
6. Ensuite Designs Without a Bath: For a modern design, consider big walk-in showers with frameless glass inclosures if you prefer a shower-only ensuite. This is an excellent option if you are limited on space or simply prefer showers to baths.
Ensuite Bathroom vs. Private Bathroom
Knowing the difference between an ensuite bathroom and a private bathroom can be somewhat confusing, therefore a few terms must first be defined.
An ensuite bathroom is a type of private bathroom, but not all private bathrooms are ensuites. A private washroom is one that is created for the sole use of a specific room or person, providing privacy. This could include ensuites, but it could also apply to restrooms that are only accessible from a hallway or have specific purposes, such as a guest bathroom.
To put it simply, the main difference between these two types of bathrooms is that ensuites are directly attached to a bedroom or living space, providing excellent convenience for those who use them, while other private restrooms may serve a more general purpose or be located elsewhere in the home.
Layout of an Ensuite Bathroom
Ensuite bathroom layouts vary based on available space and desired design. Ensuites in larger homes can be quite spacious, with separate shower and bathtub areas, double vanities, and even dressing rooms. Smaller homes or apartments, on the other hand, might have simpler ensuite layouts that prioritise space.
There are a few common layouts for ensuite bathrooms. Here are a few examples:
1. Single-Access: In this layout, the ensuite can be reached from the bedroom via a single door, providing a more simple design.
2. Jack and Jill: In some situations, ensuites are created to be shared by two adjacent bedrooms accessible from both rooms for convenience.
3. Open-Plan: To create a sense of freedom and spaciousness, a more open-plan ensuite may have a partial wall or glass barrier separating it from the bedroom.
4. Master Suite: In larger homes, the master bedroom usually comes with a luxury ensuite with a walk-in closet and plenty of storage.
How Big is an Ensuite Bathroom?
An ensuite bathroom’s size can vary greatly based on factors such as available space, cost, and preferences for design. Ensuites in larger homes can be quite big, measuring 100 to 150 square feet or more. Larger ensuites may have separate shower and bathtub sections, double vanities, and even additional features like a makeup vanity or dressing room.
Smaller homes or apartments, on the other hand, may have smaller ensuites ranging from 30 to 60 square feet. In such situations, the design prioritises efficiency while making the best use of available space. Compact ensuites typically have a shower, toilet, and single vanity, as well as space-saving fixtures and storage.
Lastly, ensuite bathrooms are a symbol of luxury and convenience, providing a private a place within your house or a hotel. They are available in all kinds of sizes and designs, allowing you to create a room that reflects your own taste while fulfilling what you want. The choices are unlimited, whether you want a huge spa-like ensuite or modest ensuite bathroom ideas to make the most of limited space. Also, an ensuite bathroom is an area where you can relax, refresh and enjoy the luxury of having your own private hideaway.

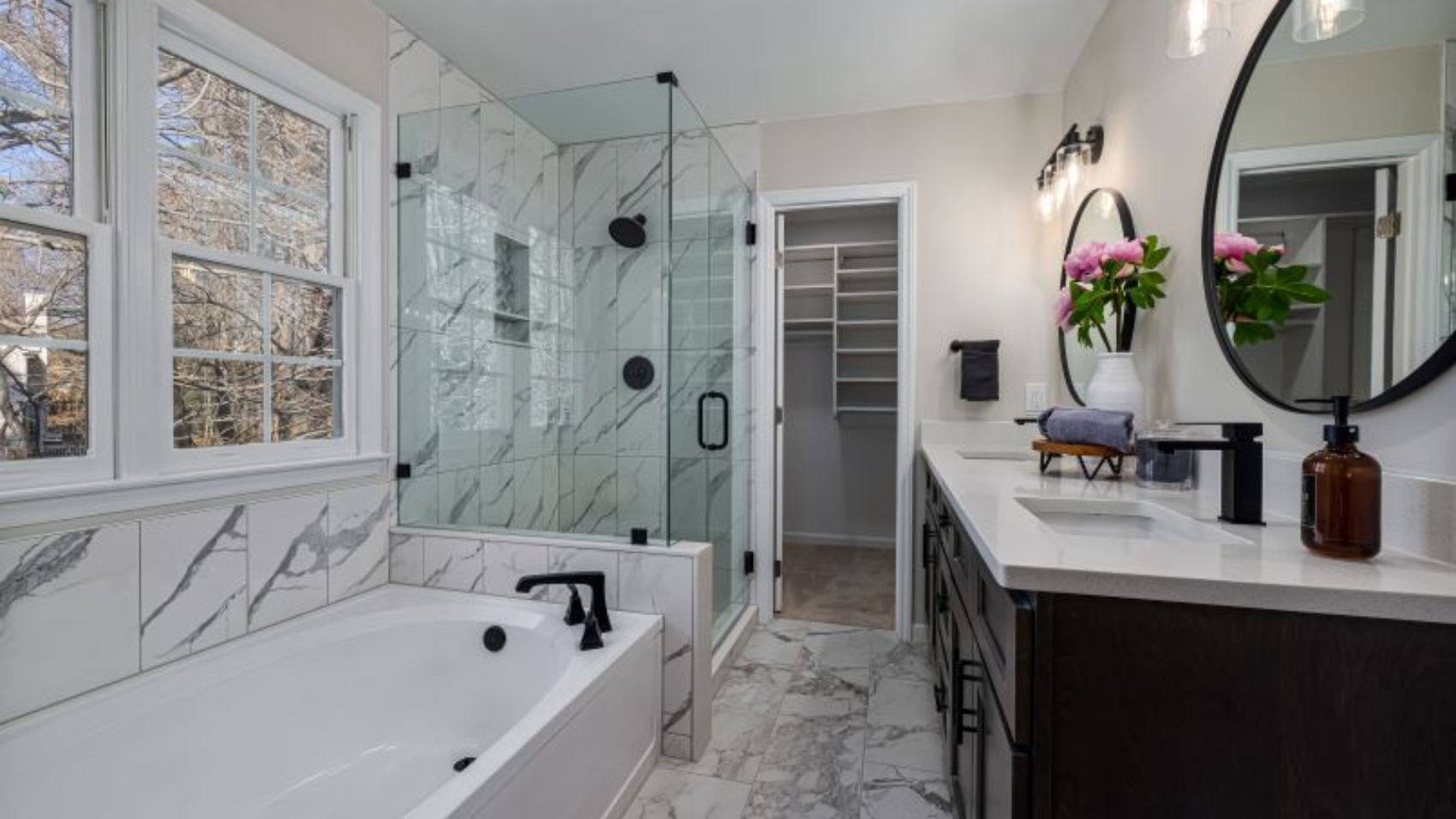
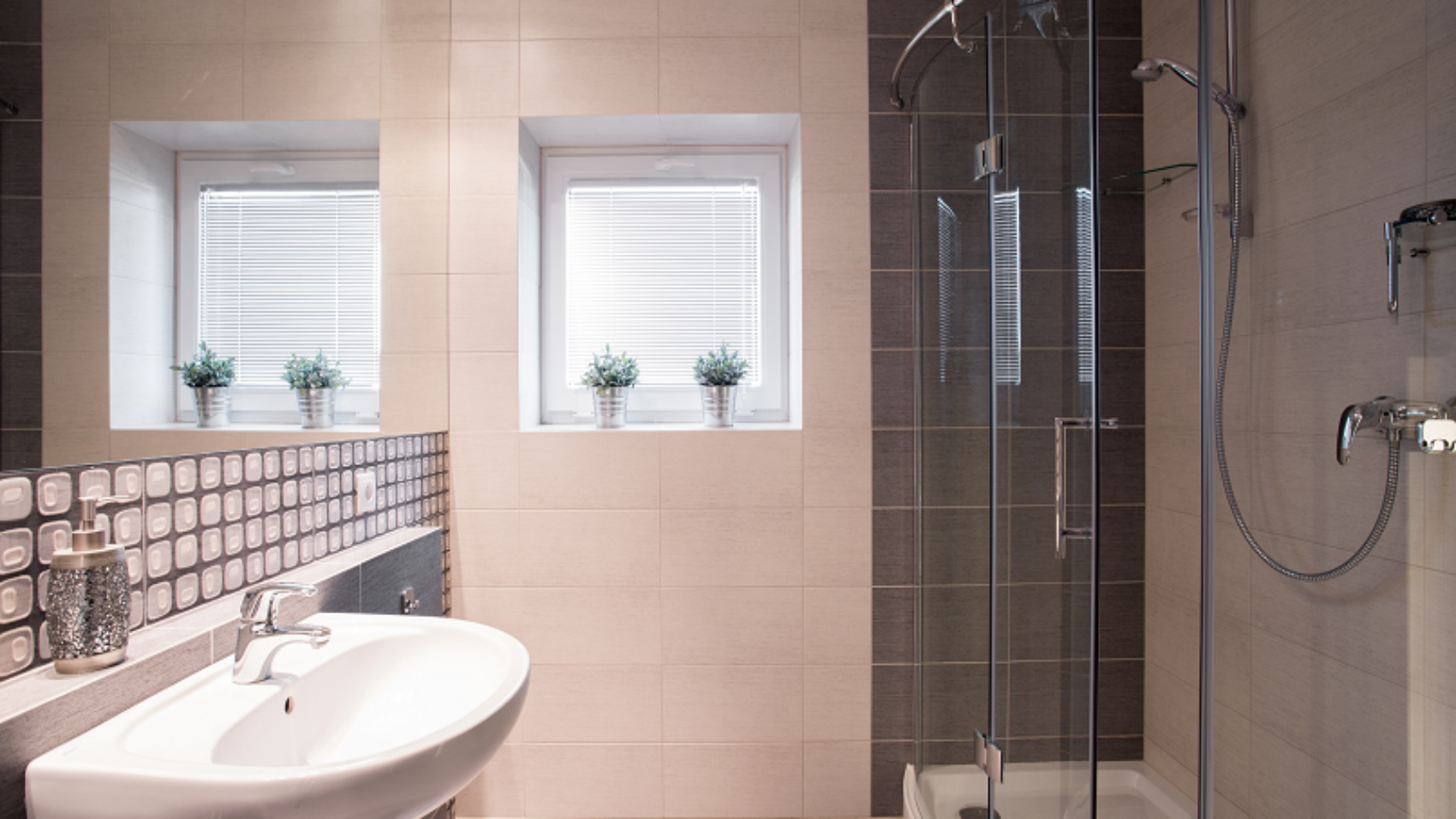
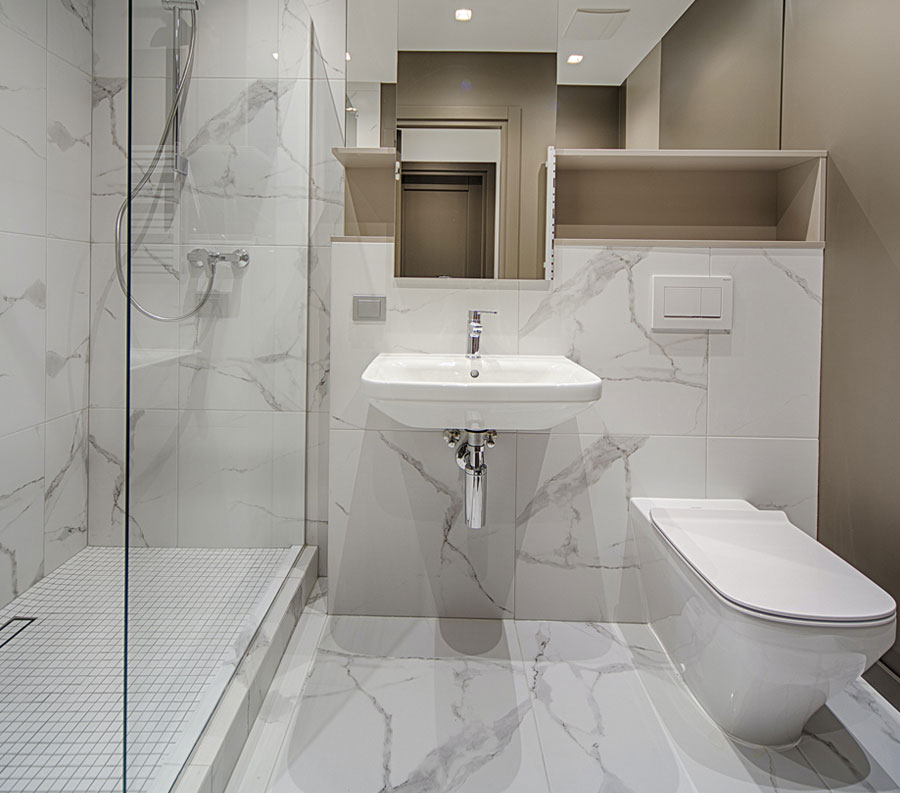 Making a Lasting Impression
Making a Lasting Impression