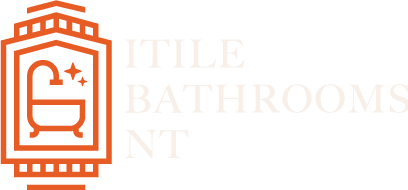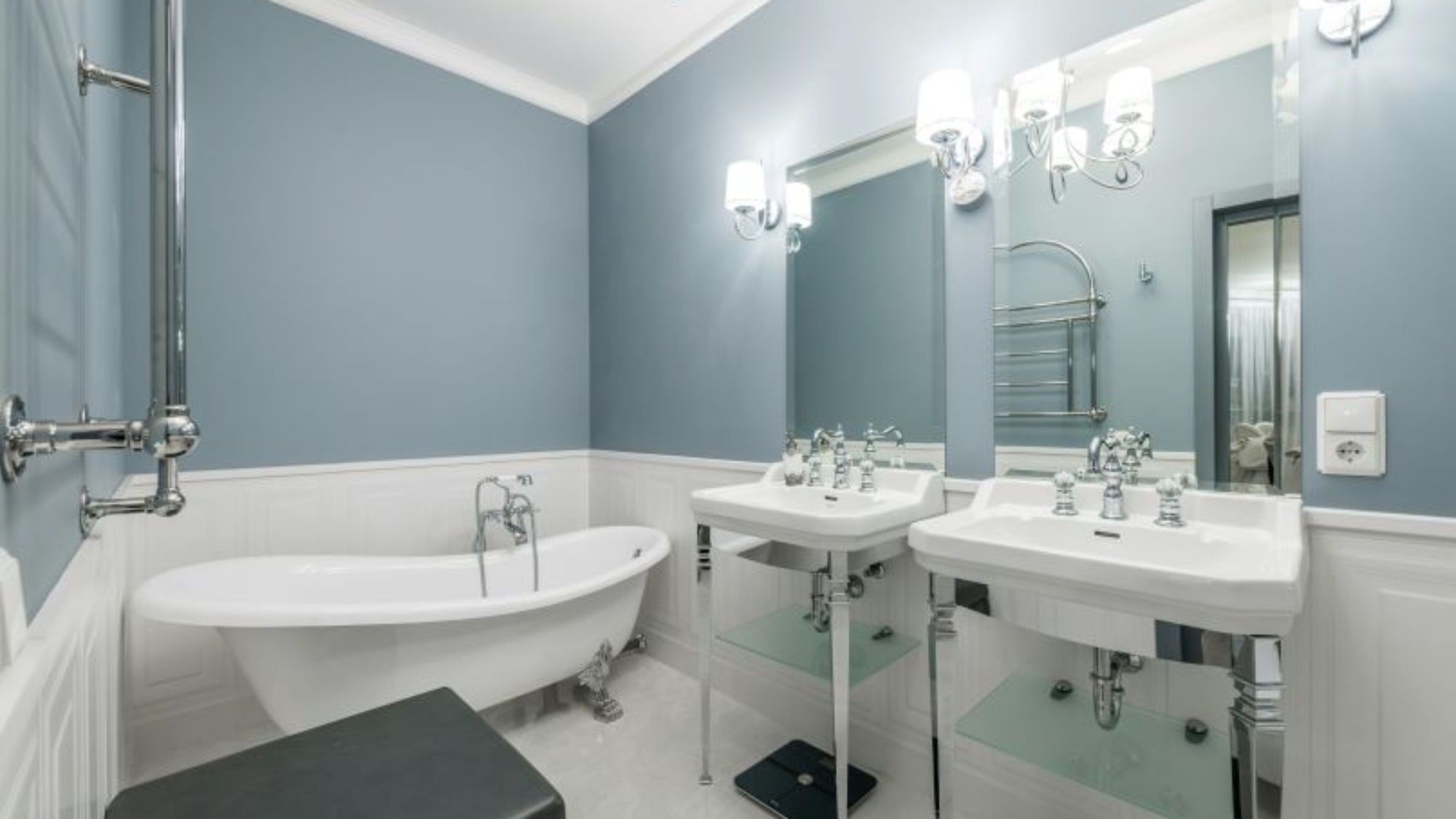Are you planning to completely remodel your bathroom? Then you should learn about bathroom layouts! When it comes to bathroom design or renovation, the layout is an important element that can have a significant impact on both effectiveness and appearance. A well-planned bathroom layout, from fixture placement to space flow, may have a significant effect on how you use and enjoy this important area in your house. In this article, we’ll go over the rules of bathroom design, how to construct an effective plan, the three major types of bathroom plan, and how to choose what’s best for your needs.
Rules of Bathroom Layout
Consider the Plumbing: If you want to renovate your bathroom, you should follow one of the basic rules of bathroom design: work around existing plumbing lines as much as possible. This can help to reduce expenses and issues during the construction or renovation process. Understanding bathroom layout dimensions is essential for this stage.
Prioritise Functionality: Because the bathroom is our safe haven, you should ensure that its design maximises usefulness and convenience, particularly in a small bathroom plan. This includes placing fixtures such as the toilet, shower, bathtub, and sink in convenient locations for easy access and use.
Allow Sufficient Space: A cluttered bathroom could upset the person who uses it, thus appropriate space around fixtures is required for comfortable use. Bathroom design planning tools can help you manage space allocation and ensure that dimensions are appropriately reflected in the design.
Consider Privacy: We all want peace, quiet, and security when we use the restroom, so if space allows, consider dividing the toilet area from the rest of the bathroom to increase privacy. This can be done with a separate enclosed space or strategically placed partitions, which are commonly found in Australian bathroom layout designs.
Lighting and Ventilation: A dark bathroom can be dangerous for persons who have just awakened or who have poor vision, as it can cause accidents. To avoid this from happening and to prevent moisture buildup, use natural light whenever possible and maintain proper ventilation. Bathroom design ideas usually include the installation of windows, skylights, and exhaust fans to improve the overall atmosphere and functionality of the area.
Creating a Bathroom Layout.
Measure the Space: To plan a bathroom structure, start by measuring the measurements of the restroom, including the walls, doors, and windows. This will provide you an in-depth understanding of the available space and limits, which is required to design an effective master bathroom layout.
Identify Key Fixtures: Before renovating a restroom, it is important to thoroughly check out the fixtures. That is why you must decide which bathroom fixtures are necessary, such as the toilet, shower, bathtub, and sink. Consider their sizes and placing requirements, particularly in a small bathroom design where space efficiency is important.
Draft a Floor Plan: Since designing a bathroom is challenging, it is recommended that you use graph paper or digital tools to create a scaled floor plan for your bathroom. Include existing elements such as doors and windows, and then begin arranging fixtures depending on their best places and your preferences, taking into account bathroom layout dimensions.
Consider Traffic Flow: Pay close attention to how people will move within the bathroom. Make sure there is enough space for easy movement and that fixtures do not block pathways, which is essential in both small and master bathroom design.
Review and Refine: If you have a preliminary layout, carefully and properly review it. Consider or check its features such as accessibility, efficiency, and aesthetics, and include master bathroom structure ideas to create a luxurious yet functional plan.
Three Types of Bathroom Layouts
- Single-Wall Layout: The first type of bathroom design is suitable for small bathrooms or powder rooms since it sets all fixtures on a single wall. It maximises space efficiency, but careful planning is required to provide right clearance and functionality, therefore small bathroom structure ideas must be considered.
- Two-Wall (or Corridor) Layout: The second bathroom structure is more often seen in medium-sized bathrooms; this layout places fixtures along two parallel walls, usually with the toilet and sink on one wall and the shower or bathtub on the other. It also gives a balanced arrangement and a logical flow of space, both of which are essential factors in many Australian bathroom layout designs.
- Three-Wall (or U-Shaped) Layout: The third kind of bathroom plan is better suited to larger bathrooms; it uses three walls to form a U-shaped structure. It usually includes separate spaces for the toilet, sink, and bathing/shower, providing enough room and a more rich ambience, which is an important element in master bathroom design ideas.
Figuring Out Your Bathroom Layout
Assess Your Needs: Since your bathroom is yours to design, you must consider your lifestyle, habits, and the amount of people that use it on a regular basis. This will help in determining the necessary fixtures and their placement in the design, as well as considerations particular to master bathroom layout preferences.
Evaluate Space Constraints: When designing your bathroom structure, consider the size and shape of your restroom, as well as any structural limits such as plumbing or load-bearing walls. Work within these limits to develop an efficient plan that follows Australian bathroom layout trends or your own particular taste.
Gather Inspiration: If you want to learn a lot about bathroom layouts, look out design magazines, on the internet, and in home renovation stores. This is a great way to get ideas and inspiration for the design of your bathroom. Consider colour schemes, materials, and designs that are in line with your vision, whether you’re designing a small bathroom or a stunning master bathroom.
Consult with Professionals: Creating a bathroom structure is not a simple task. That is why, if you are unsure about the technical aspects or require assistance with complex layouts, consider consulting with a bathroom designer or contractor familiar with bathroom layout Australia standards, such as Itile Bathrooms NT, who has 20 years of experience in this industry and can complete the job perfectly. They can provide helpful suggestions as well as expertise in designing a functional and visually appealing layout that suits your needs and preferences.
Australian Bathroom Layout Considerations
Regulations: Of course, you have to follow the rules while planning the remodelling and creating a bathroom design. In Australia, bathroom layouts must adhere to local authorities’ building rules and standards. This includes ventilation and waterproofing regulations, as well as accessible features like grab rails and non-slip floors.
Climate Considerations: When designing a bathroom structure in Australia, you must also consider the climate and the environment. Proper ventilation and moisture control are essential in humid environments, and energy-efficient fixtures and water-saving solutions can help decrease the impact on the environment.
Understanding bathroom design dimensions, using tools like bathroom layout planners, exploring creative structure ideas, and taking into account regional considerations such as those in Australia will allow you to create a functional, stylish, and compatible bathroom design that improves your daily routine and adds value to your home. Whether you’re dealing with a small area or building an extravagant master bathroom, careful planning and attention to size and layout can mean the difference in achieving your goals.


Add a Comment